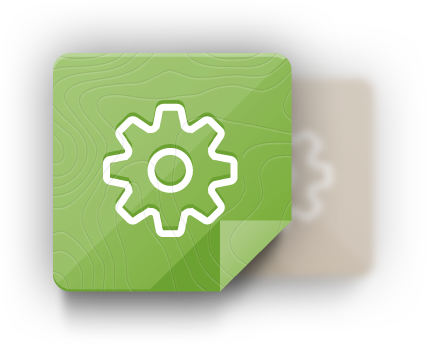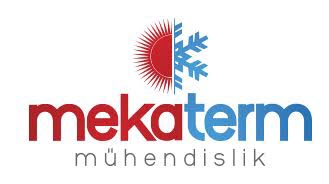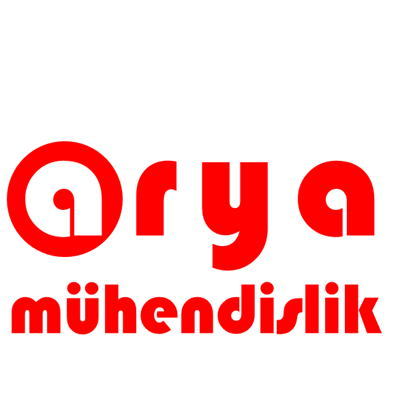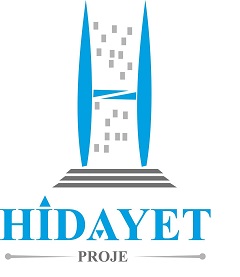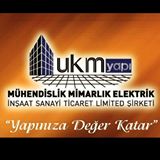
The most preferred software for beginners and experts. It is the easiest, most functional, professional tools to learn and use all the needs of the most professional drawing, all administrations accepted radiator and fan-coil drawing software.
Introduction:
NZN Heat Loss Heater and Fan-Coil Drawing software works in AutoCAD. You can take advantage of all the advanced options that you use while working in AutoCAD. The first thing to worry about when using other drawing programs is whether it is output to AutoCAD. Because after doing the program work you want to continue the rest of the process in AutoCAD.
In order to make the drawing work easier, the Analysis software can be automatically removed so that you can easily remove all necessary information such as the area, direction, area of windows, doors, components to be mined, neighboring neighborhood temperatures, outdoor temperatures, etc. We recommend that you use our Account software, which allows you to easily calculate in Microsoft Excel.
Advantages:
- The AHSKAL program, which is the first heating installation program we have introduced to the market in 2005, has been developed by all domestic professional software experts after a long process.
- What often happens to you when you draw a project is that the administration or your client makes changes on the project. If you do not use our drawing program in such a situation, all the work you do, spend your days spent in the garbage and you start the project from the beginning. Those who use our software simply upload the new account file to the program and press Update. Everything made within the project; site information, radiators, fan coils, load summaries, pipe diameters, column diagram is updated as is. Your new drawing is ready in minutes. If you wish, change the whole project from casting to panel radiator, it doesn't matter what changes, everything is instantly updated with one click.
- The program works directly in AutoCAD. The first question asked by users using AutoCAD drawing program is that this program is output in AutoCAD format. Because AutoCAD's users are accustomed to the ease of use with another program after a certain process to do the rest of the process in AutoCAD want to do. Therefore, continuous programs, wasted time wasting, excess program costs arise. That's why you work directly in AutoCAD while working with the drawing software, so you won't have to change your habits. You will also eliminate the difficulty of switching between programs.
Properties:
- Advanced, thanks to the feature of updating the drawing allows you to draw even without making any heat loss calculations of the project. How Does? The project is not completed yet, but because the time is limited, you have to act in a hurry and no heat loss account. Prepare a random account file and assign 1 unit of heat loss to each space, choose 1 slice or 1 meter panel or aluminum radiator or any value that you can think of in the selection of radiators, these values are of no importance. Place your radiators on the floor plan where you want them. Then draw the column diagram in the same way. After completing the project and making the heat loss calculation, all you have to do is to introduce the account file to the program and press Update button. The program will update your ready-made drawing with everything and make your project ready for printing in minutes. Can you imagine the advantage of this feature?
- Works on AutoCAD® and existing drawings.
- In the same drawing, you can do both heating and Fan Coil drawings.
- User friendly interface allows you to easily select the places and groups you want.
- Slices of die-casting pans slice, panel, aluminum and barakopan combs suitable for a one-to-one scale boot.
- One to one scale boots according to the type of fan coils.
- It draws the column diagram automatically with one touch for both central and combi systems. The number of boiler input options can be entered easily, the floor heights for each floor separately, entering the pipe spacing as desired, allows you to work flexibly with many setting options. Makes the whole column diagram and load sums itself, automatically writes the pipe diameters.
- If you are going to change manually, you can also automatically load the totals and write the appropriate pipe diameter automatically.
- It contains all the elements necessary for drawing combi and central systems.
- If the analysis program is used, it draws all the Site Information and the tracker or fan-coils automatically with one touch.
- Automatic design of the desired location on the architectural project, the location information and the amount of heat loss.
- After creating a solid, it automatically creates other layers.
- When you change your account file, you upload the new account data to the program, press the update button, and all drawings, load totals are automatically updated. Or, if you have only copies of the same building with different directions, all you have to do is load the new account data and press the update button.
- You can edit all the blocks of the program according to your request. Colors, shapes, you can change. For this, you need to be aware of dynamic blocks.
* AutoCAD; Autodesk Inc. , Excel and Windows; Are registered trademarks of Microsoft.
https://www.nzn.com.tr/en/products/kayb-kazanc/cizim#sigFreeId8fffb644c5
https://www.nzn.com.tr/en/products/kayb-kazanc/cizim#sigFreeIddbc81e3a6e



